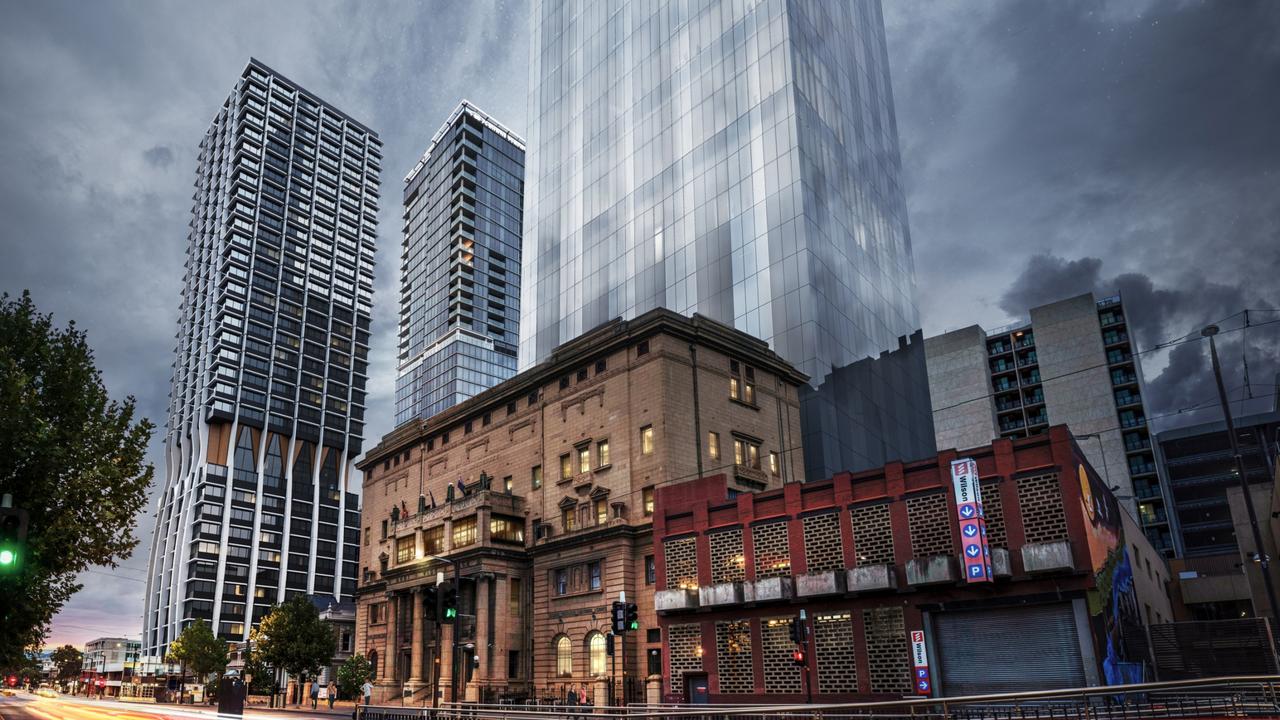Adelaide new tallest skyline transformative architectural addition with plans for the 37-storey 183-metre Keystone Tower on North Terrace nearing final planning approval. This ambitious project, spearheaded by the Freemasons Hall Trust, is poised for assessment by the State Commission Assessment Panel (SCAP) this Wednesday.
The $400 million Keystone Tower project is designed to be a mixed-use marvel. Anchored by a 238-room hotel under Marriot International’s Westin Hotels brand, the tower will also feature office spaces, a business lounge, a function area, a “wellness centre,” and a top-floor observatory. The development promises to bring a new vibrancy to North Terrace, complementing the heritage-listed Grand Lodge of Freemasons Adelaide Masonic Centre, which will retain its iconic frontage despite the demolition of its Great Hall.
Read Also: Aussie Paradise Now Just 2.5 Hours Away from Major City
A New Museum for Adelaide
In an exciting cultural addition, the first five floors of Keystone Tower, along with parts of the Freemasons Hall, will house the new Adelaide Museum of South Australian History. This museum aims to celebrate and preserve the rich history of the region, drawing over 1600 daily visitors according to developer estimates.
Planning and Design Excellence
Government planning officer Ben Scholes has endorsed the project, citing its alignment with the Planning and Design Code’s objectives related to heritage retention, design, public realm contributions, and environmental considerations. Scholes emphasized that the Keystone Tower will not only blend seamlessly with the existing high-rise landscape but also enhance the city’s skyline.
Historical and Heritage Considerations
The project site at 254 North Terrace sits in a high-rise precinct known for its towering structures. Keystone Tower will stand 45 metres taller than the current tallest building, the Crowne Plaza on Frome Street. The new tower’s modern design, featuring a façade glazing system transitioning from opaque to transparent, will provide a visually neutral backdrop to the heritage-listed Grand Lodge, preserving its historic charm.
Inside, the Keystone Tower will offer a blend of public and private spaces. The ground level will feature an entry lobby and shop, with levels one to five dedicated to the museum. A hotel bar and restaurant will occupy level six, followed by the hotel lobby on level seven, and wellness amenities including a fitness centre, swimming pool, and bar on level eight. The tower’s upper floors will primarily host the hotel rooms, office spaces, and an exclusive function area, culminating in a three-level public viewing platform with an observatory.
Community Impact
The development is projected to attract substantial daily footfall, with around 914 visitors expected at the observatory alone. The strategic placement and thoughtful design of Keystone Tower are set to make it a landmark within Adelaide’s evolving cityscape.
Read Also: World Most Expensive Dinosaur Apex the Stegosaurus Sold
Final Steps
With the SCAP’s decision imminent, Adelaide’s skyline is on the verge of a significant transformation. If approved, Keystone Tower will not only redefine the city’s architectural landscape but also enrich its cultural and economic fabric, solidifying North Terrace’s reputation as a hub of modern development and historical preservation.
Stay tuned as we await the final verdict on this landmark project, set to elevate Adelaide to new heights.



